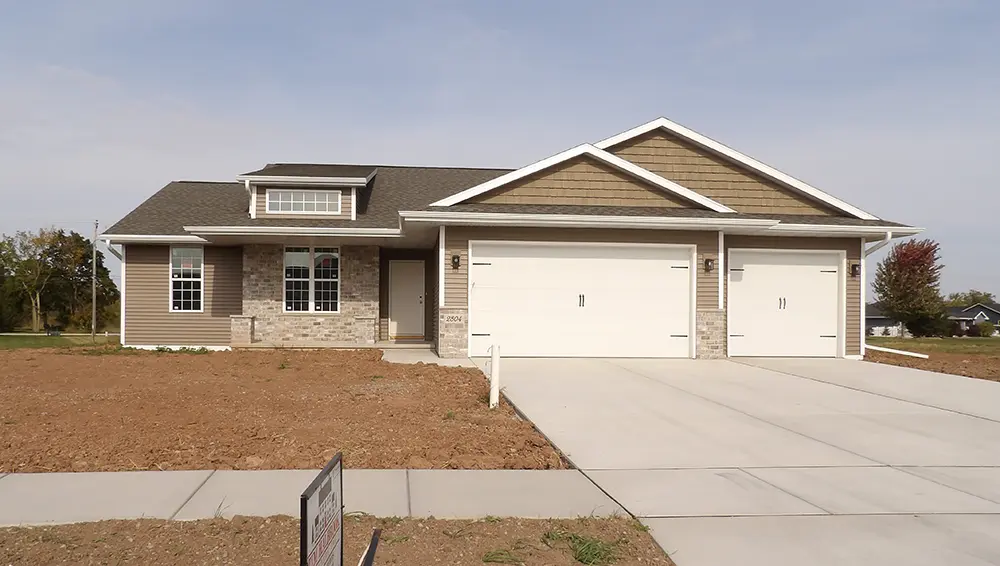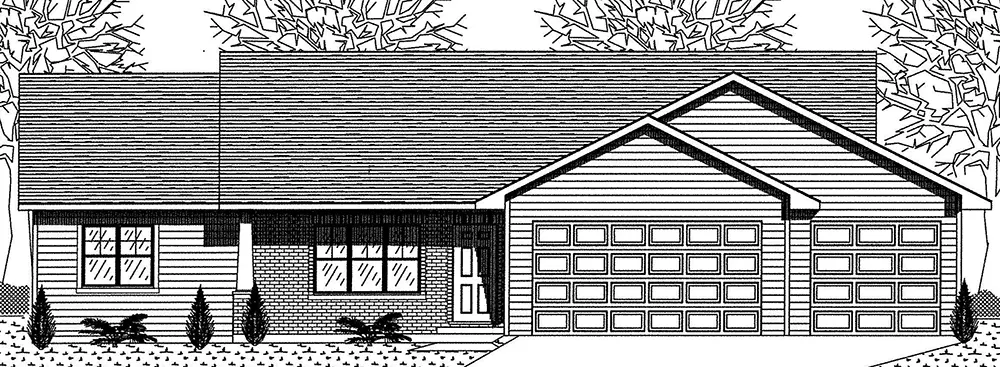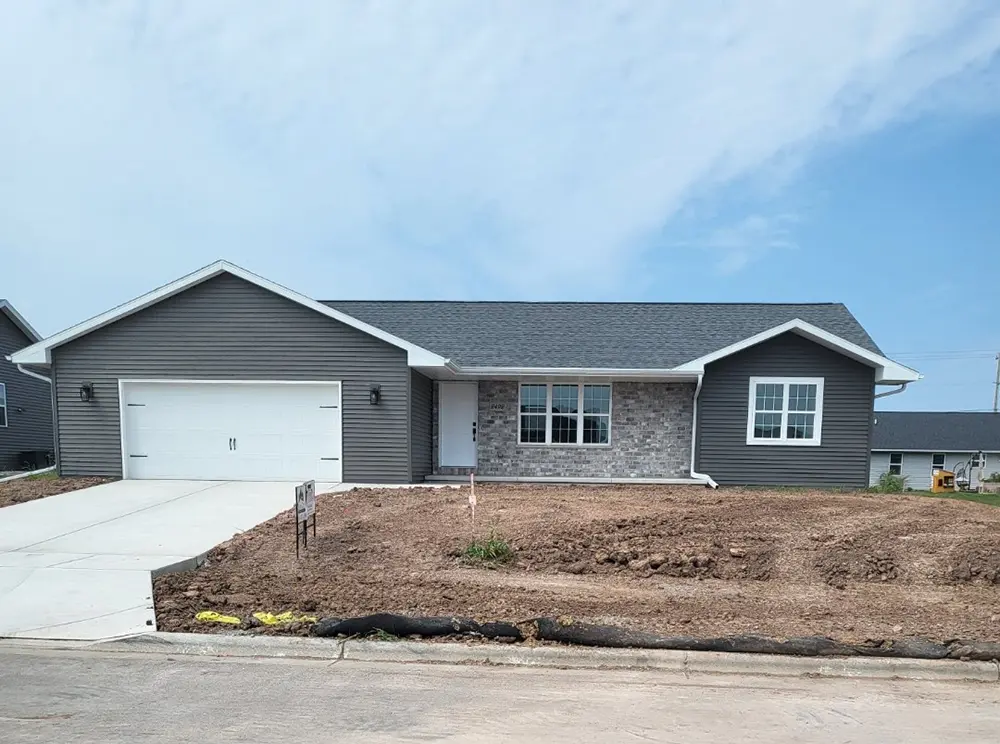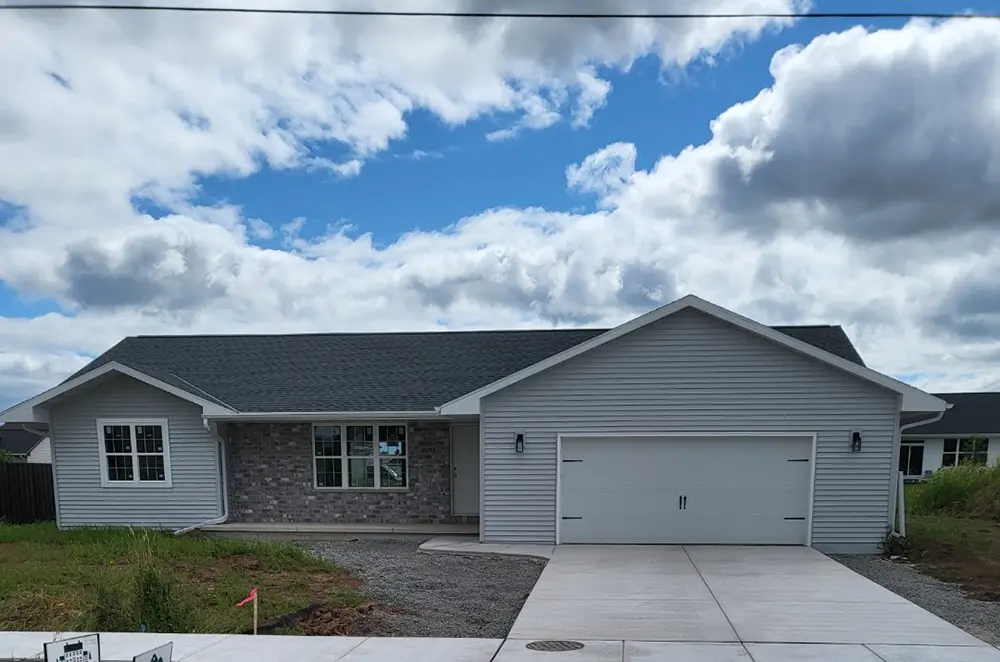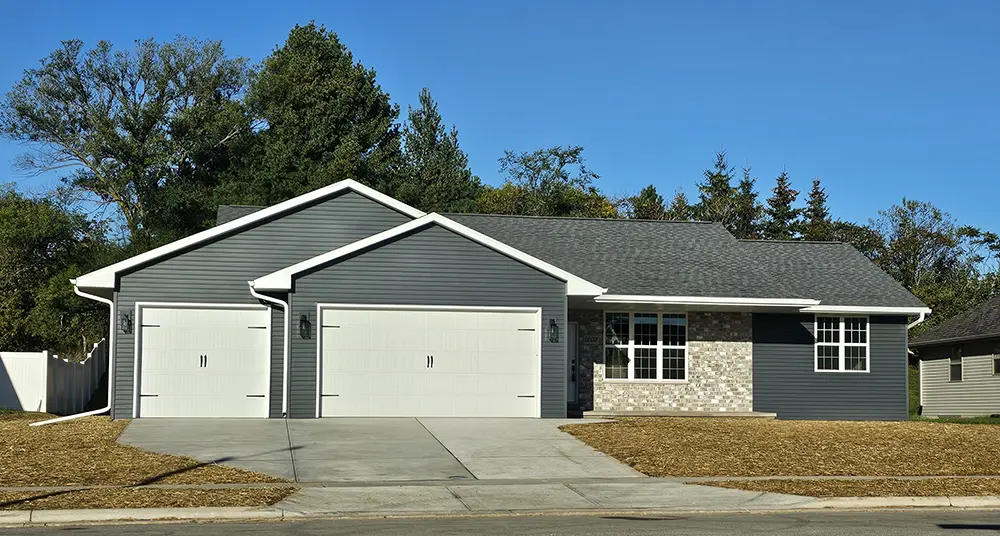706 Tambour Court, Town of Lawrence
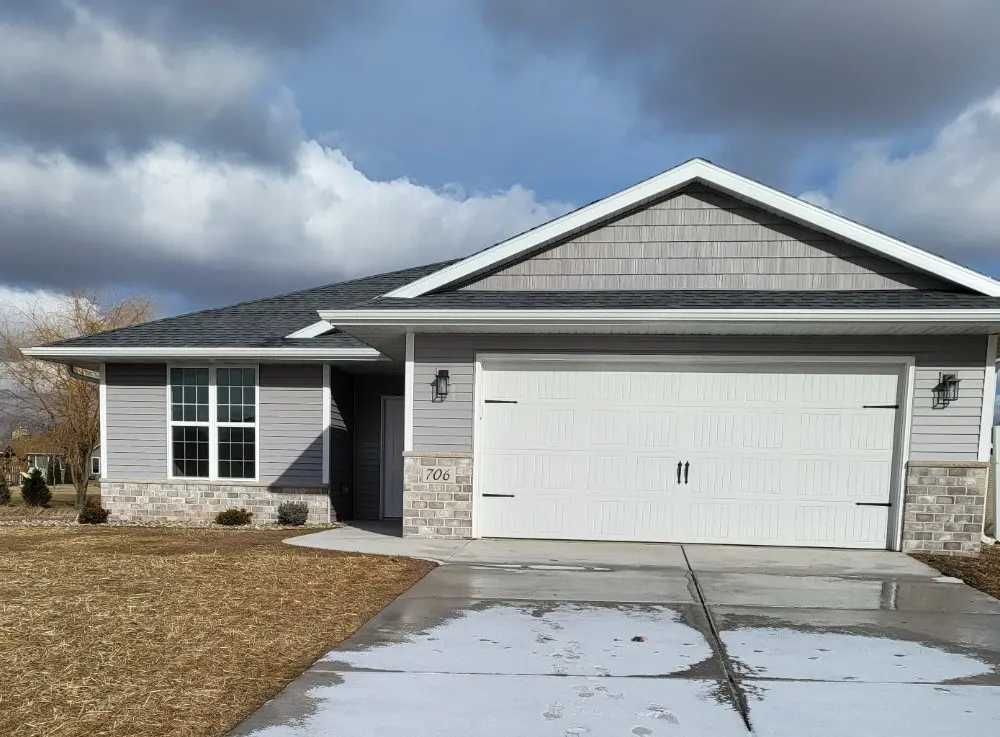
This zero step entry condo is ready for you. New free standing condo by Tim Halbrook Builders, Inc. with 9 ft ceilings, electric fireplace in living room, granite counter tops in large kitchen w/pantry & center island, primary suite with 2 walk-in closets and en suite, back patio and landscaping. One year builder warranty included. Passive radon mitigation system, rough ins and egress window in lower lever for future expansion. $175 monthly for association dues for lawn care and snow removal.

